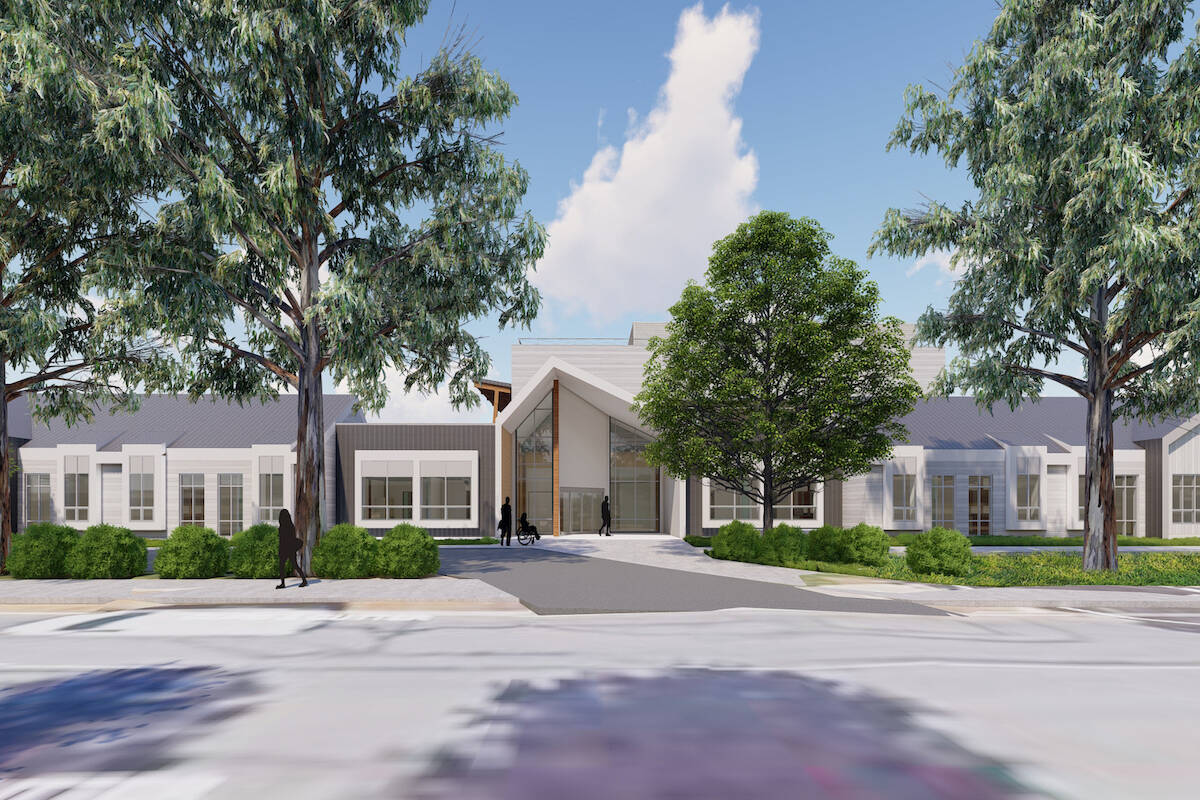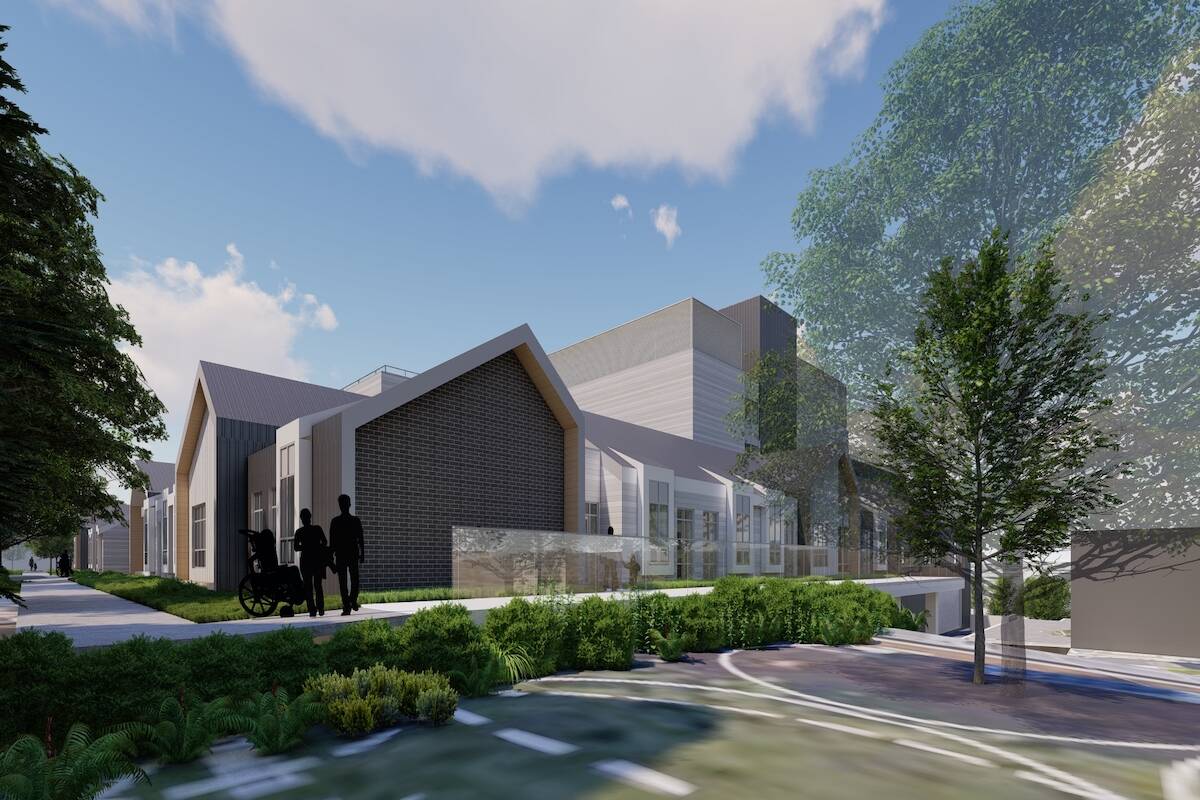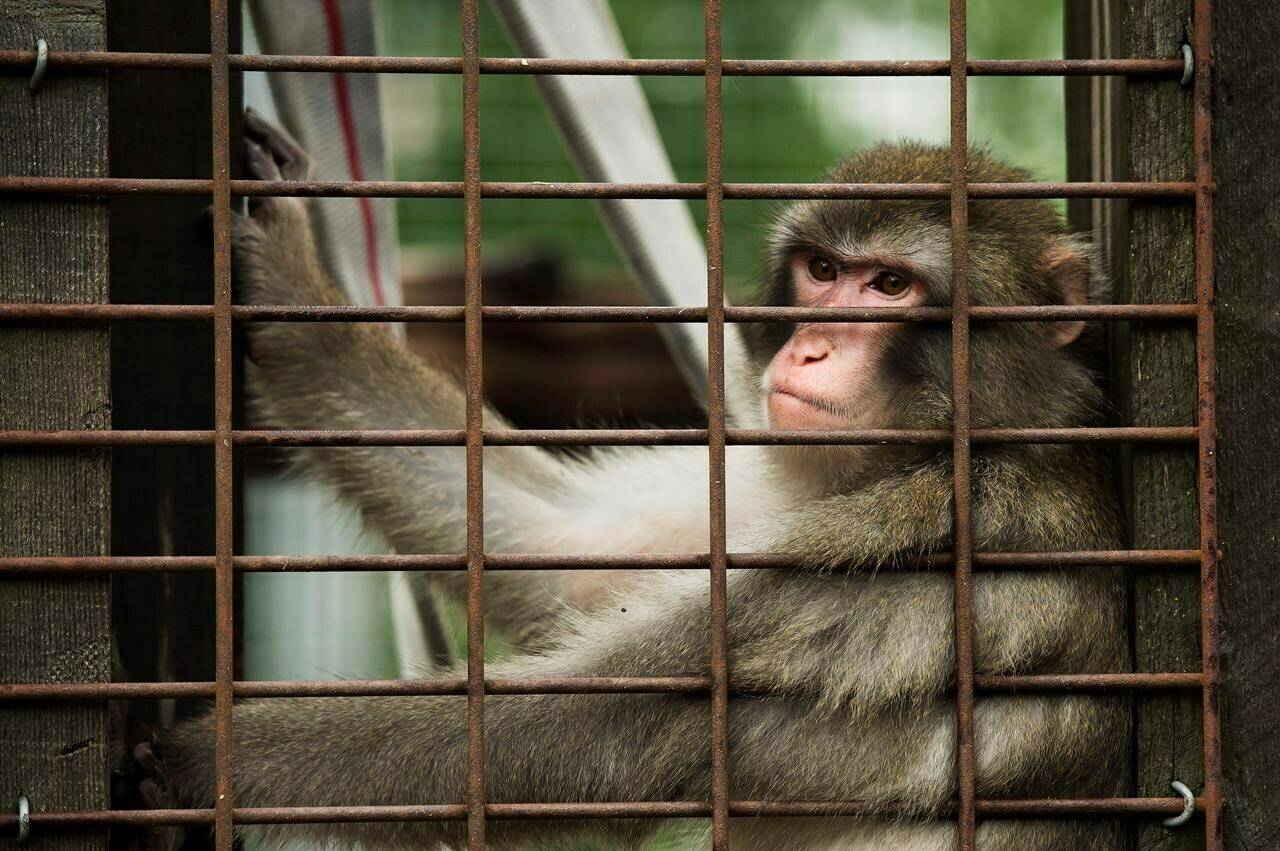Plans have been unveiled for a first-of-its-kind facility for children and youth living with health complexity, set to be built in Vancouver for 2028.
Provincial Health Services Authority and BC Children’s Hospital unveiled the latest design for the new facility on May 23.
“Human-centred design has been a key,” said senior director for major capital projects, Scott Fraser-Dauphinee.
When designing the facility, there was extensive engagement from families and a whole range of partners, which helped create an environment for all to feel welcome and supported, according to the BC Children’s Hospital.
Indigenous leaders also played a critical role in helping with the design to make sure Indigenous children, youth and their families feel safe and welcomed into the facility, the hospital said.
Accessibility also played a major role when designing this centre.
“We’ve gone far beyond building code,” Dauphinee said, adding that the development team went to patients and families to further understand what accessibility would need to include, and with help from an accessibility expert.
Darlene Schopman, a parent of a child with complex healthcare needs, said in a news release that its important that the designers, architects and care providers understand the unique care required.
“It is so important for the designers, architects, and care providers to really know us and understand our stories. Even some of our family members don’t know what we go through on a daily basis.”
READ MORE: B.C. school gets Rick Hansen’s first ‘gold’ accessibility rating for school
The new facility will also give families the opportunity to use services virtually when possible to reduce trips to acute health centres, according to Dauphinee.
“The facility is highly virtual enabled, almost every space will have the ability to have virtual meetings or webinars and training sessions to make physical visits less frequent ”
In cases where staying in the family’s own community is not possible, the new facility will have 16 overnight family suites with two adjoining rooms one for the child and their caregivers.
Making sure the site was connected with the surrounding community was also something the designers had to keep in mind. The building takes forms that are not typically used in a medical facility and tries to match the style of surrounding homes and buildings.
A 74-space daycare will also be built on-site and will be accessible to families in the community.
Mass timber will play a major role in the construction of this new facility – a low-carbon building solution that employs engineered wood products that will help with the sustainability of the site, according to BC Children’s Hospital.





