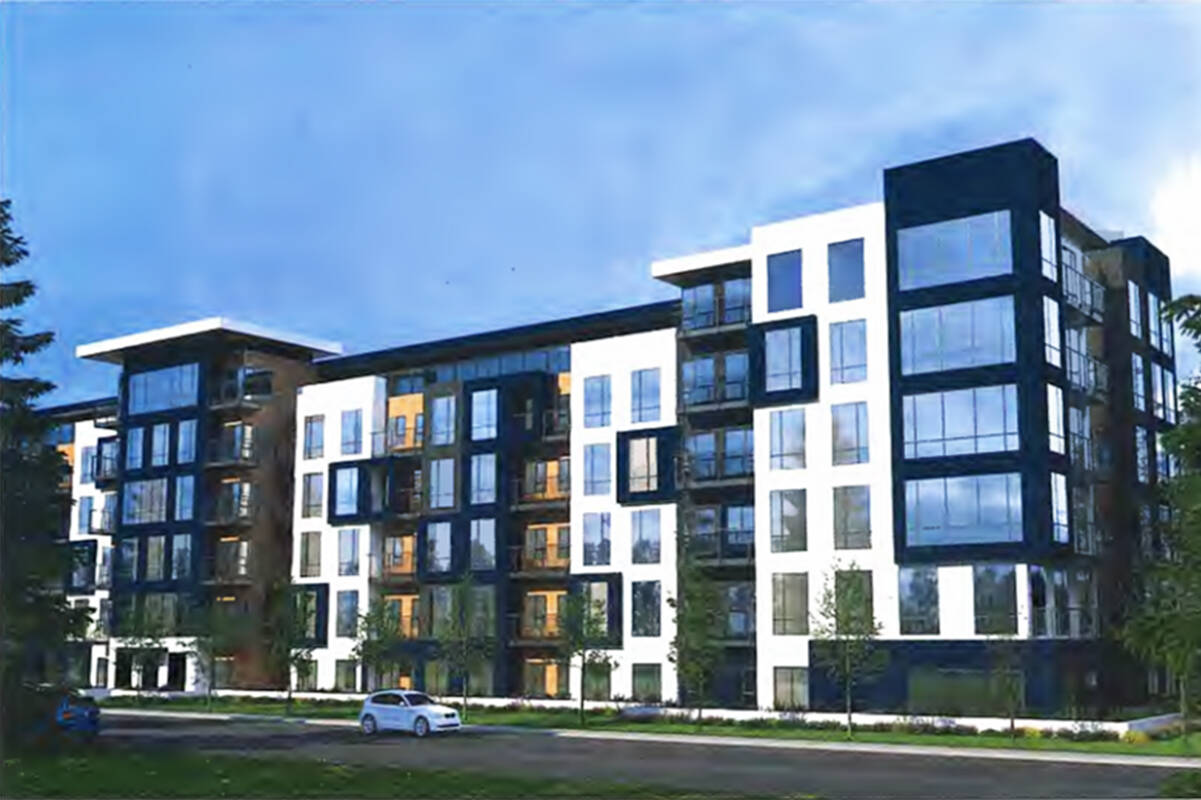Two new apartment complexes along the Lougheed Highway in Maple Ridge are before council.
One is a 224-unit development near the corner of 222nd Street, beside the Salvation Army building. It would see seven residential lots combined into a 0.57 hectare (1.4 acre) site, and the construction of a six-storey apartment complex. There would also be two levels of underground parking.
Michelle Orsetti, byalws director, told council that residents of four of the seven properties have been problematic, with unsightly property complaints, two busts for illegal grow-ops, and a raid by police which found illegal handguns.
The developer said they have been pursuing demolition of the houses, which is likely to happen at an earlier stage in city hall’s approval process than it normally would.
The applicants, Lovick Scott Architects, propose 128 studio apartments, 37 two bedroom units, 34 one bedroom units, nine one bedroom plus den, and 16 two bedroom plus den.
City staff say it will be an attractive site, and city hall “will ensure that the building design elements celebrate and visually enhance this major crossroad by achieving an aesthetically pleasing interface between the public and private realms. To achieve this there could be additional design elements incorporated into the building, enhancements to the landscaping and the incorporation of public art in accordance with the Developer Public Art Program.”
Staff noted the applicant is proposing 219 owner stalls, and 22 for visitors, but city parking standards require 45 stalls for visitors. Staff said the visitor parking reduction is not supportable, and the applicant should either have fewer, larger apartments; or pay the city $8,000 per stall not required on site, or $184,000.
READ ALSO: BC Housing vows to fight for ‘vital’ Penticton shelter in court
READ ALSO: Province stops Maple Ridge riverside development
Farther east, 400m from the Haney Bypass, are five lots which would be combined for another six-storey, 147-unit residential apartment building. Bordering Carshill Street, it would be a 0.42 hectare (1.4 acre) property, with two levels of underground parking with approximately 280 stalls.
Karen Smith of Engage Architecture, speaking on behalf of developer Nexst Investments, told council it will be an approximately 50-50 split of one and two-bedroom units.
City staff reports said the developments would be within walking distance to a broad range of shops, services and transit options.
The developers would each give the city a community amenity contributions of $3,100 per unit.
City council reviewed both projects in committee on Sept. 21, and they will be at future council meetings for first readings.
Have a story tip? Email: ncorbett@mapleridgenews.com

